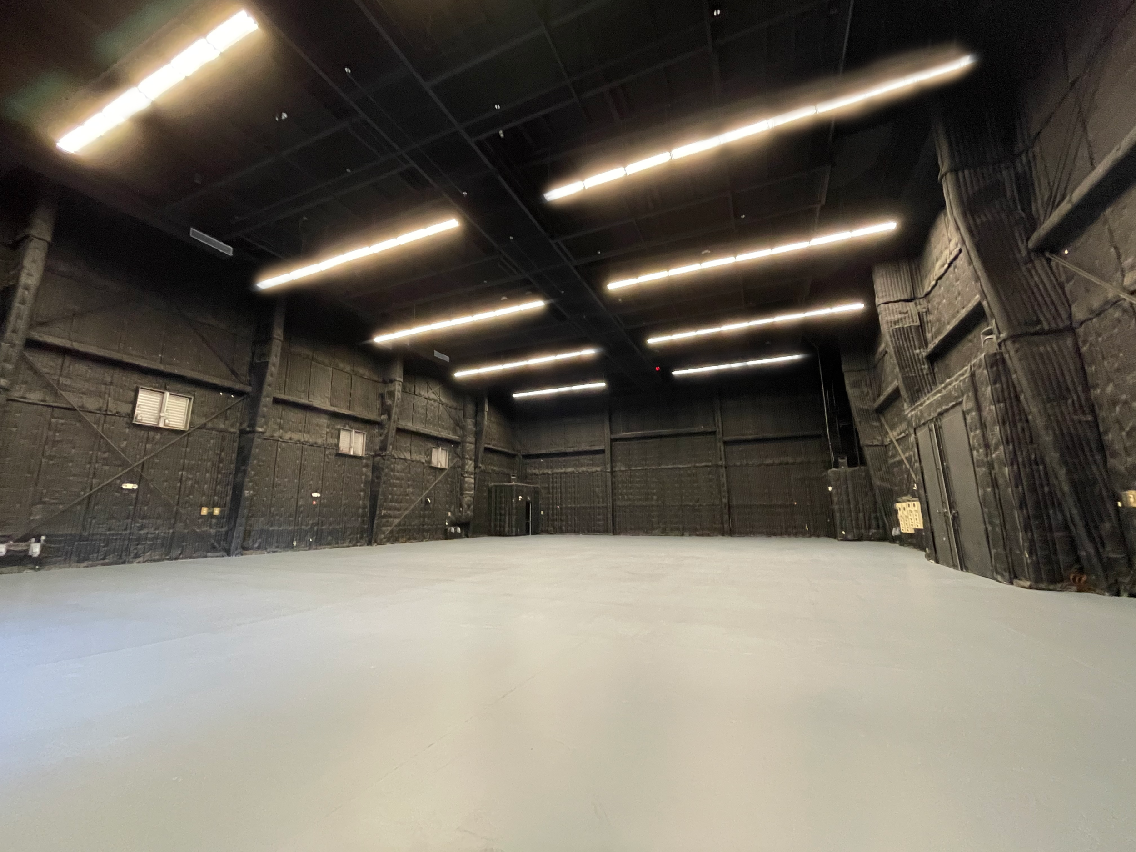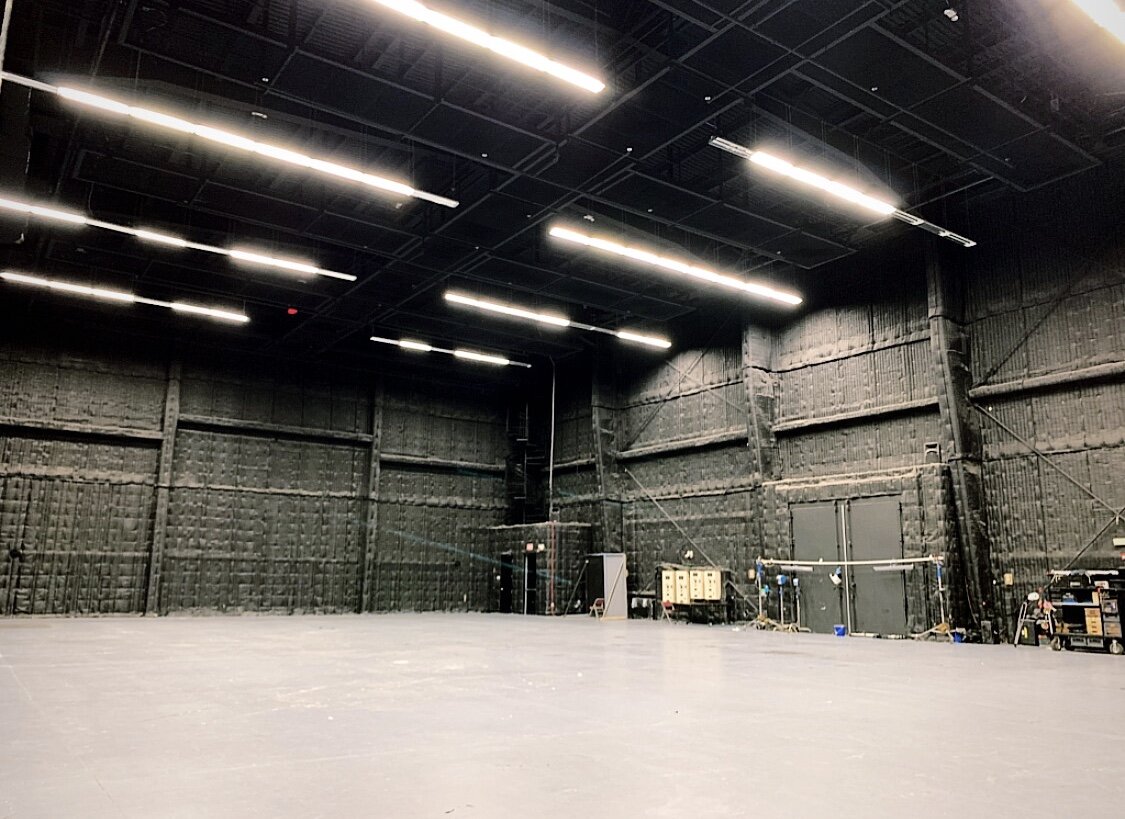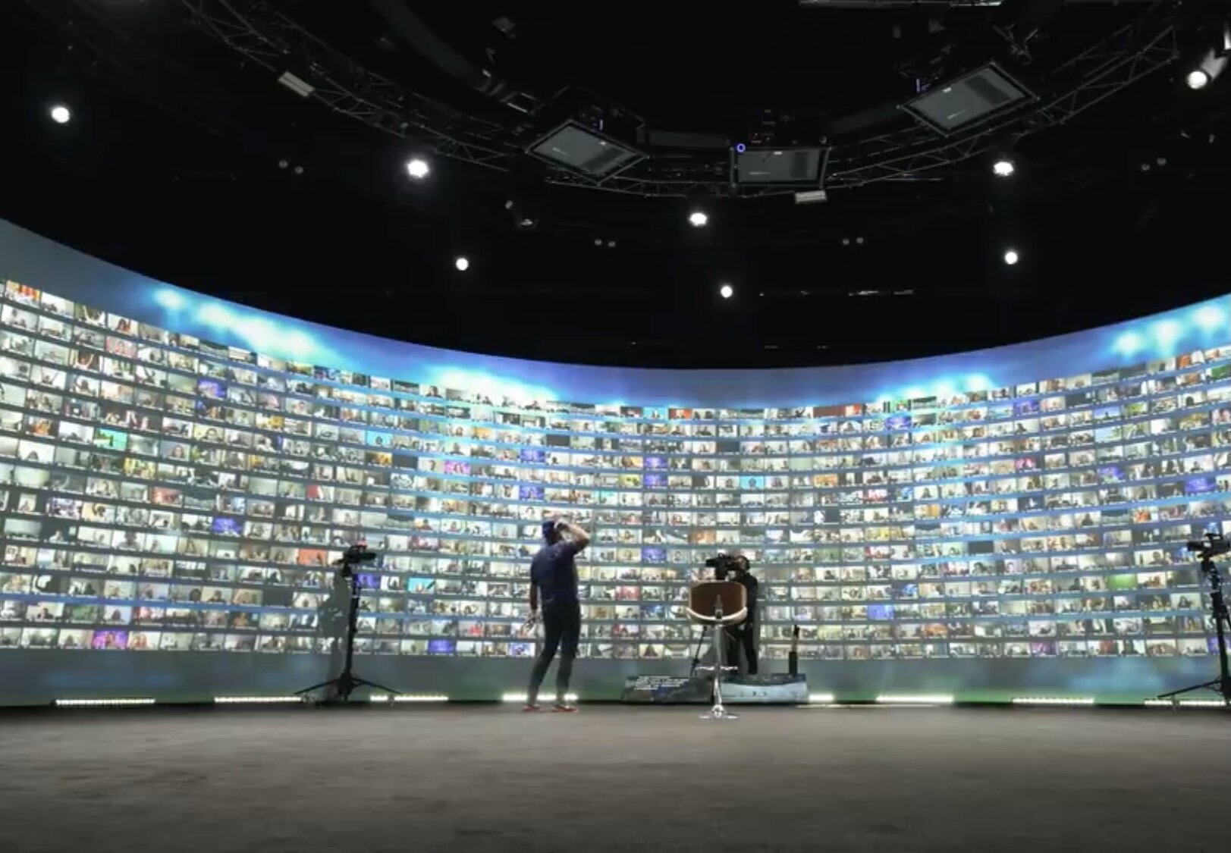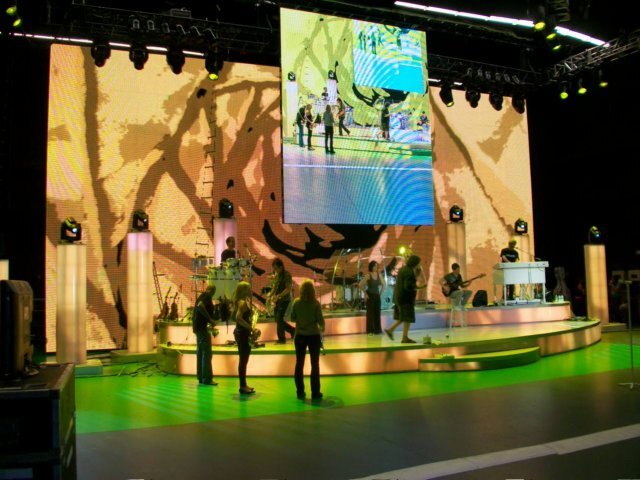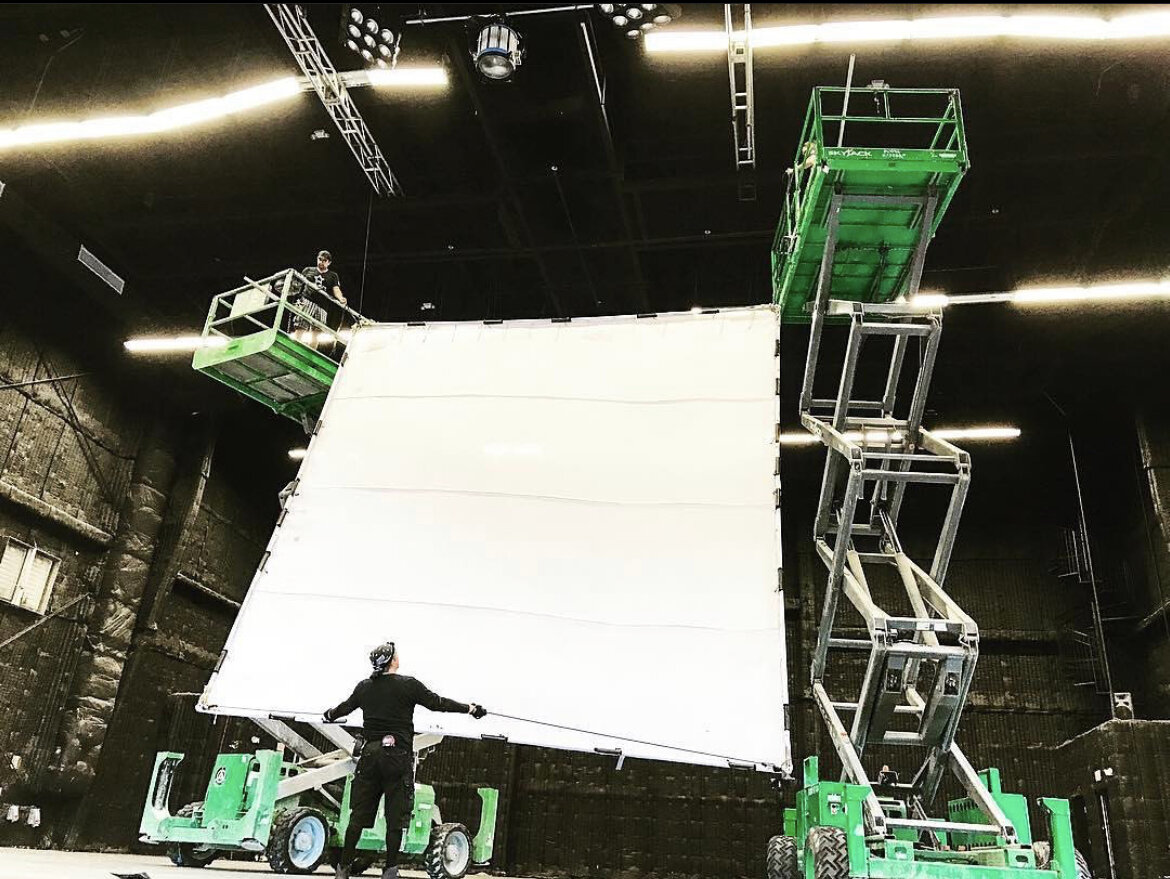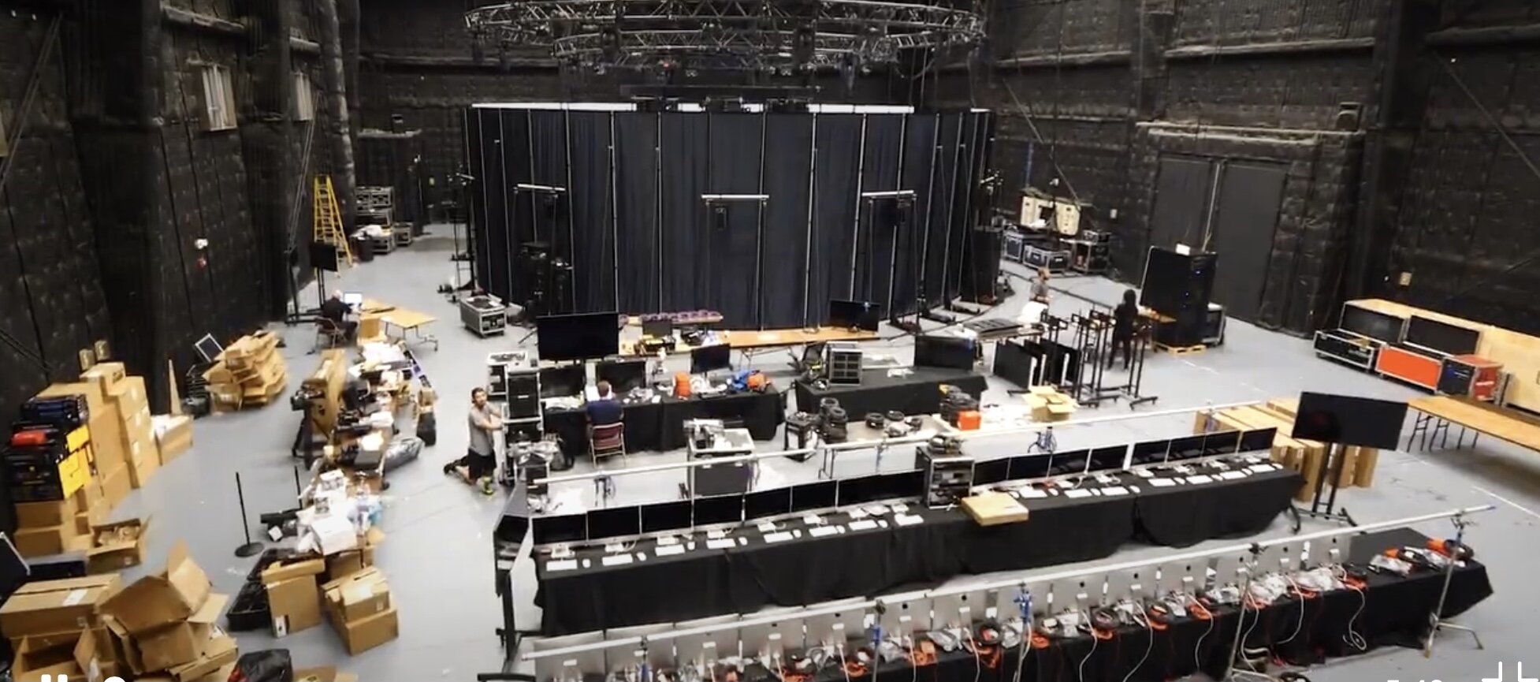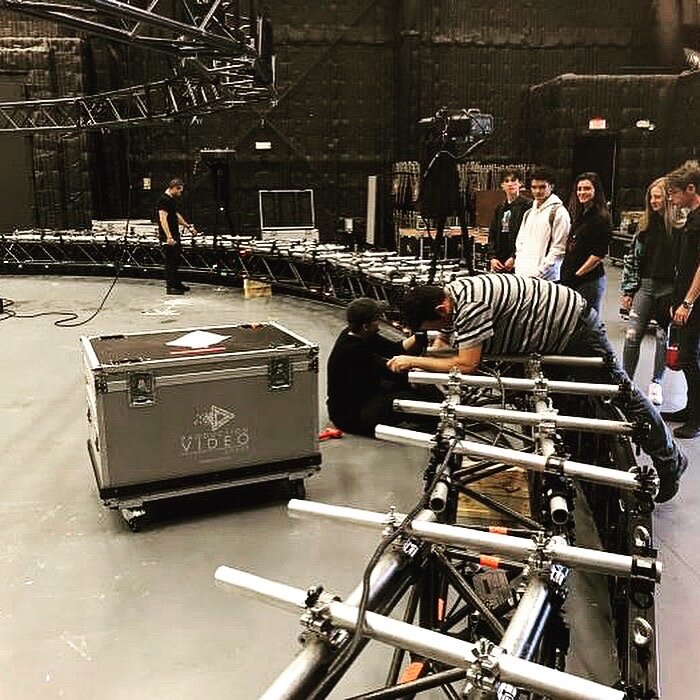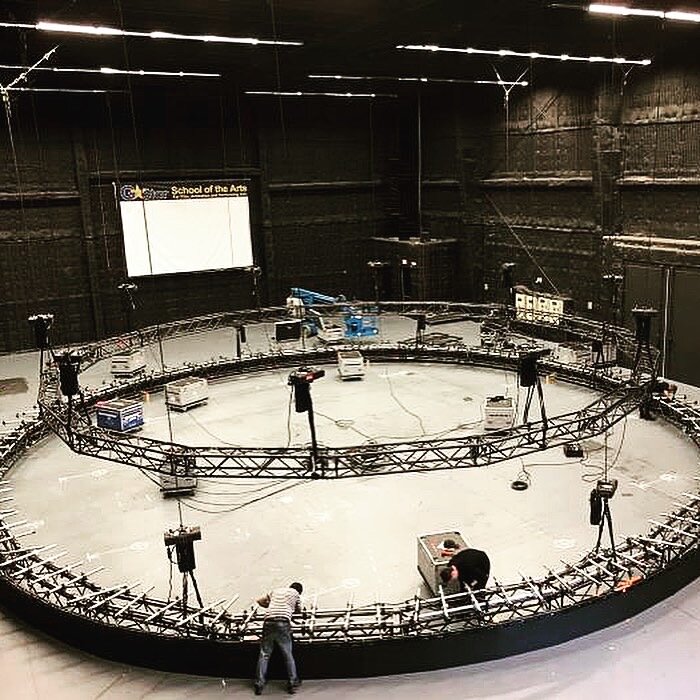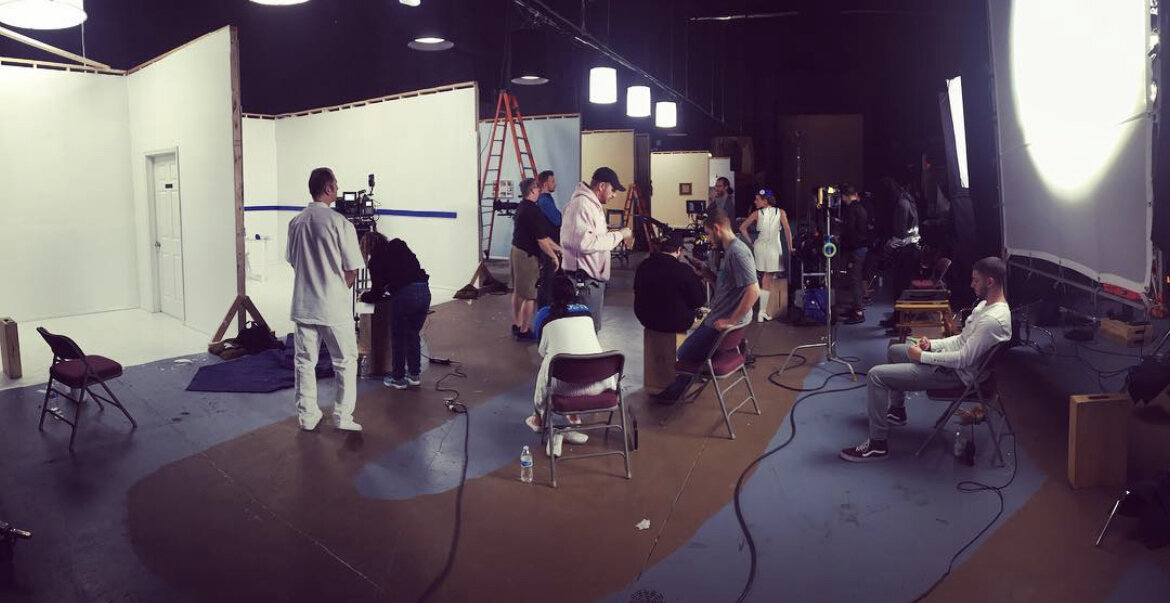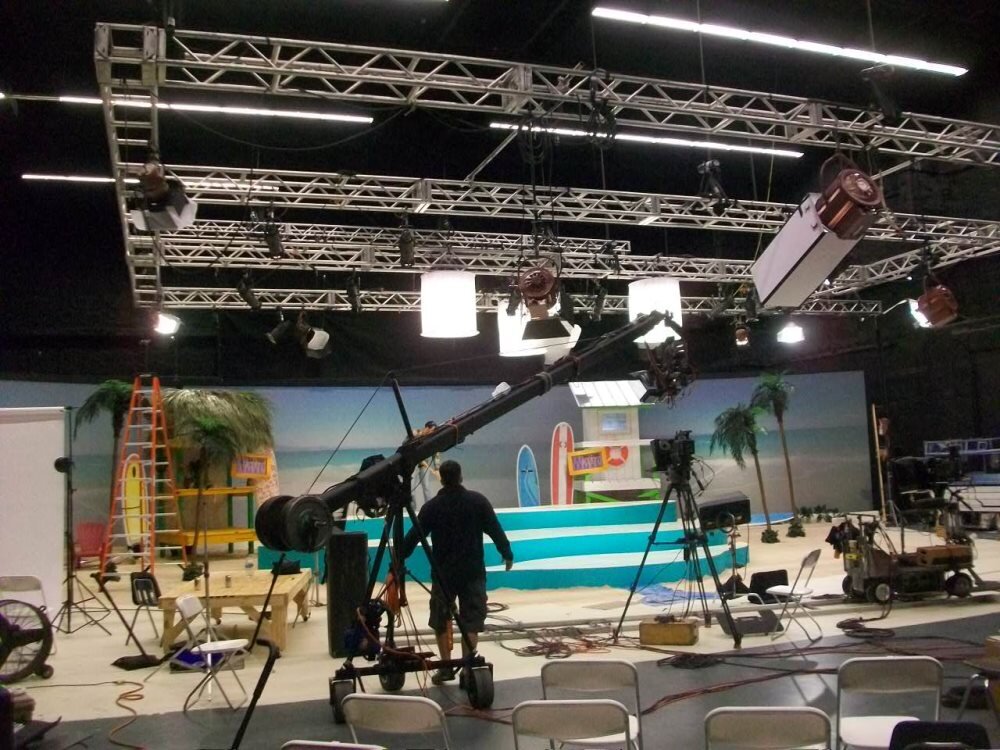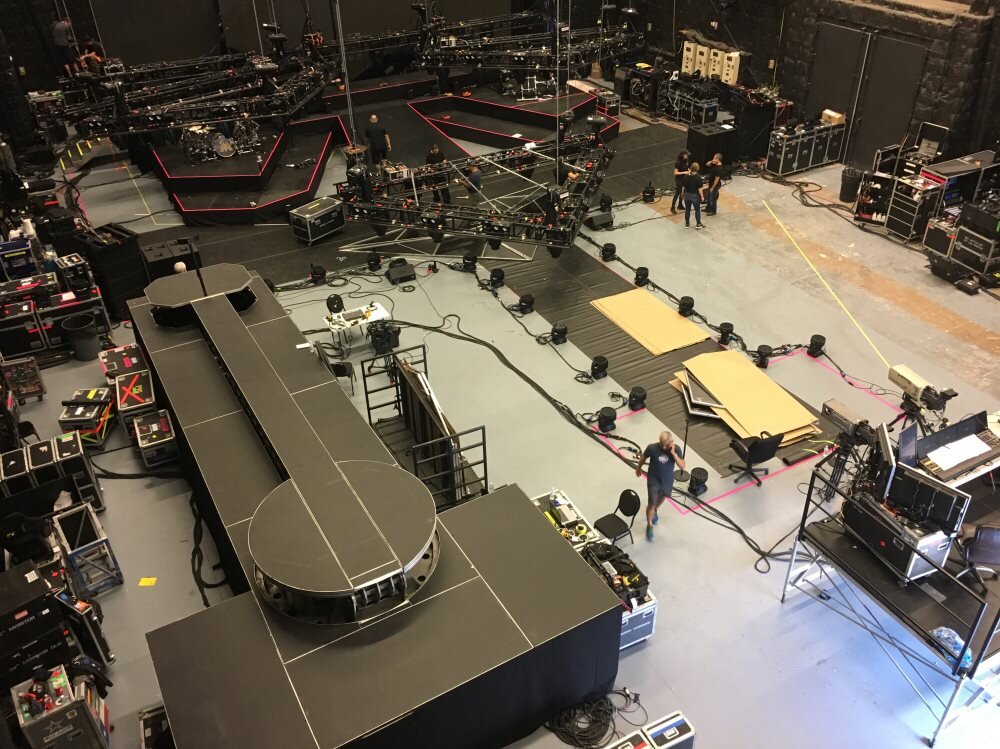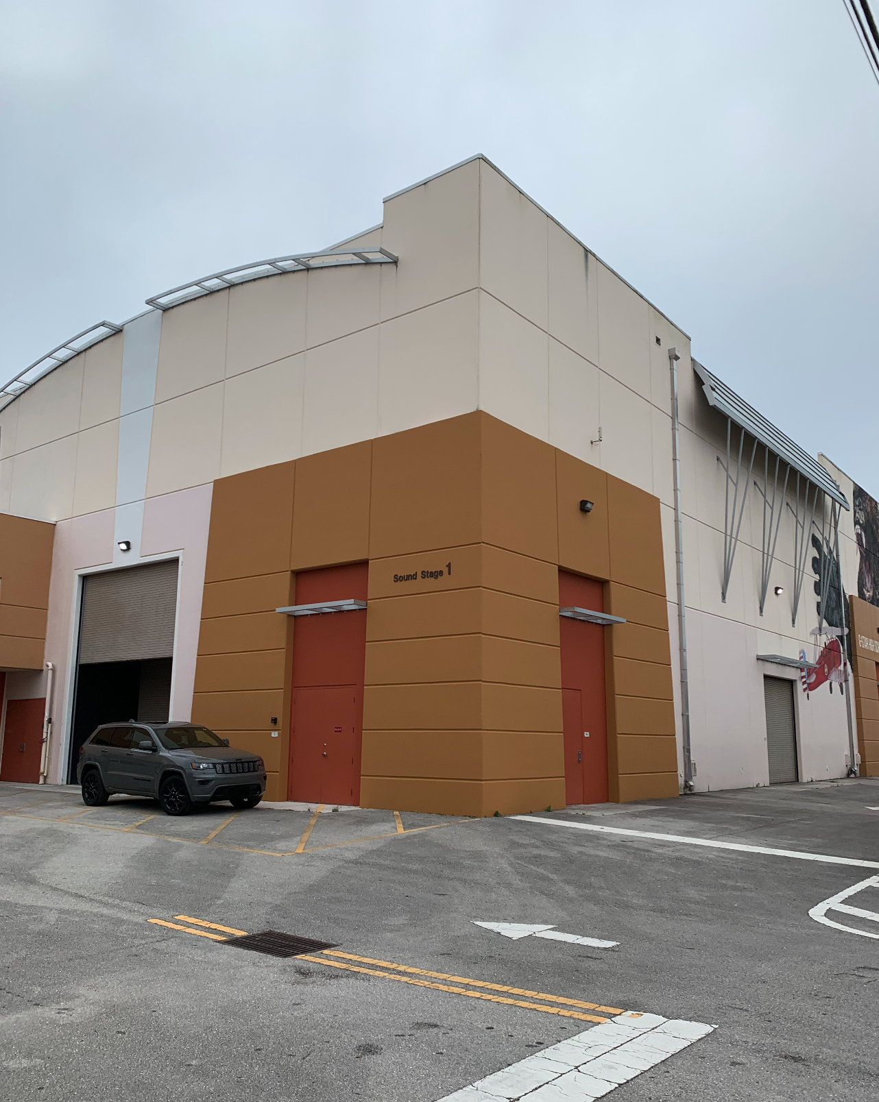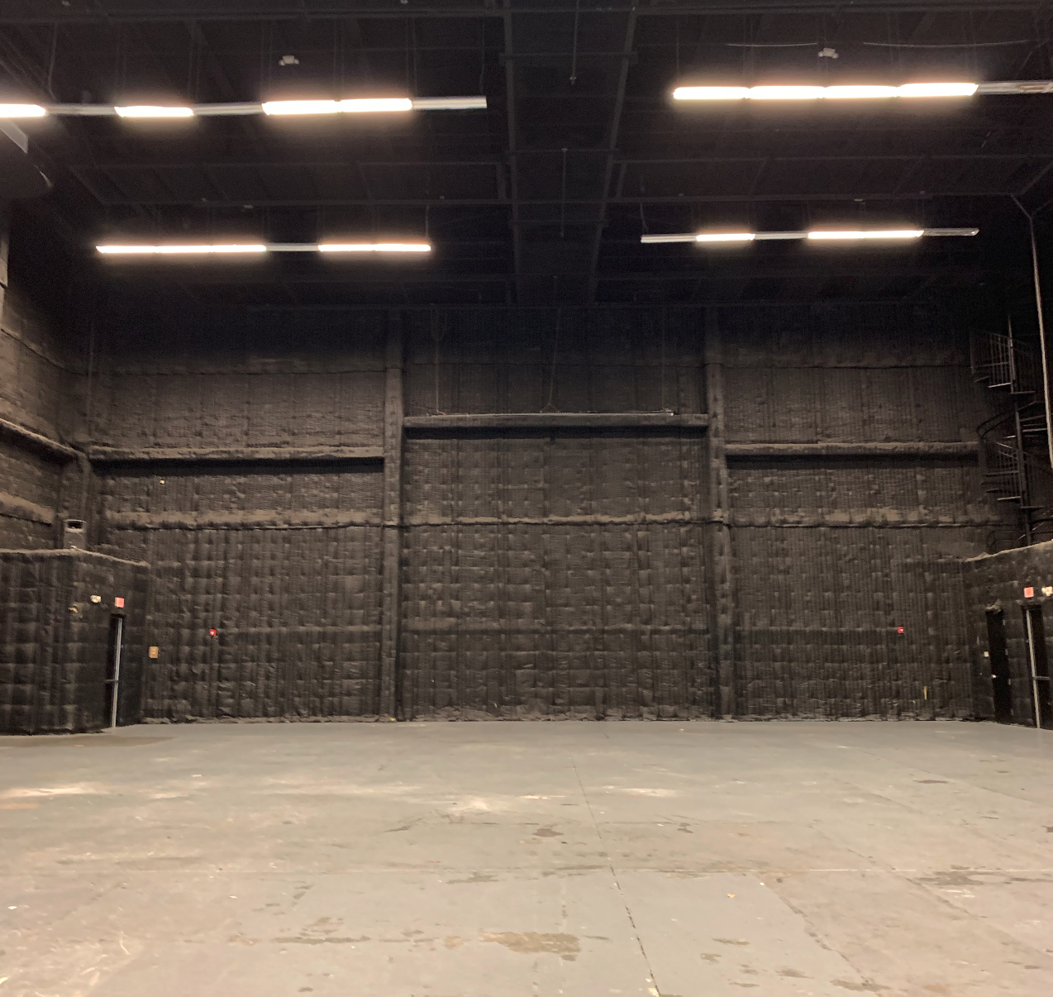SOUNDSTAGE 1
SOUNDSTAGE 1 : 120Ft x 80Ft
With over 110,000 sq. ft. under roof in its motion picture complex, We are equipped to handle any size production from local commercials to feature films.
The Studios consists of:
• 13 buildings on 12 acres
• A 10,000 sq. ft. sound stage (copy of a Warner’s Brothers Sound Stage) • 2500 sq. ft. of production offices, conference room, laundry facilities
• Production Bungalow with green room and private facilities
• Set construction shop, prop shop and picture car paint shop
• 40 seat screening room
A True Soundstage
Our Sound Stage is a copy of a Warner Bros. sound stage with advanced technological improvements. It opened in September of 2010 and was built from ground up (not a converted warehouse) as a complete motion picture sound stage. It is also convertible to a theater for an 850 person audience for live performances and world premier films with lobby and restrooms.
Sound Stage Dimensions: 80’ X 120’ with 35’ to the grid, 45’ to the ceiling.
Sound Stage Specs:
Specially-built A/C System: Only sound stage in the world with 11 custom built A/C units operated by a Lutron remote control system that are designed to turn on and off hundreds of times per day on command. The A/C units drop off in 5 seconds and return to full A/C operation upon “Cut” within 30 seconds.
Water Tank Drains: There are 10 Quick-release water drains throughout the perimeter to accommodate water tanks that can be constructed to a depth of 25’ and cover as much floor space as needed.
Fire Smoke Evacuation System: It contains a dynamic smoke evacuation system which can accommodate live fires inside the sound stage of any kind. There are four massive blowers on the roof connected to eight louvered outlets on the walls and ceiling that electronically turn on and open upon command which evacuate the smoke in two minutes.
Power: There are 3,200 amps of power inside the sound stage. There are mouse holes in the building to accommodate any amount of power that may need to be brought in.
Satellite Broadcasts: The mouse holes also will accommodate live feeds to satellite
trucks for world-wide broadcasting.
Catwalk/Cameras: The 6’ wide catwalk system is able to accommodate cameras and maneuverability for direction for shots up in the catwalk and to the floor below for direct overhead shots.
Multi-purpose Room: The sound stage auxiliary building can be used as a theater lobby, a production office, green room, staging area or a rehearsal hall.
Trailer Parking & Power: There is a trailer parking area next to the sound stage
containing full power for bangers, star wagons, hair/makeup/wardrobe trailers & more.
Hurricane-proof Sound Stage: The sound stage is constructed of 18 concrete/rebar tilt-wall slabs weighing 50 tons each. The roof is designed specifically for Florida rain, storms and hurricanes constructed with concrete and seven additional layers of insulation for maximum quiet. The building will withstand 200 mph winds.
Load-in Doors: There is a 22’ tall elephant load-in door and a 12’ 3-ton vacuum sealed load-in side door. There are four additional sound-lock doors for entry.
Health & Safety: The health and safety on our production sets is a top priority, please visit our website for a list of the precautions recommended & taken to help maintain a clean and healthy studio environment.

